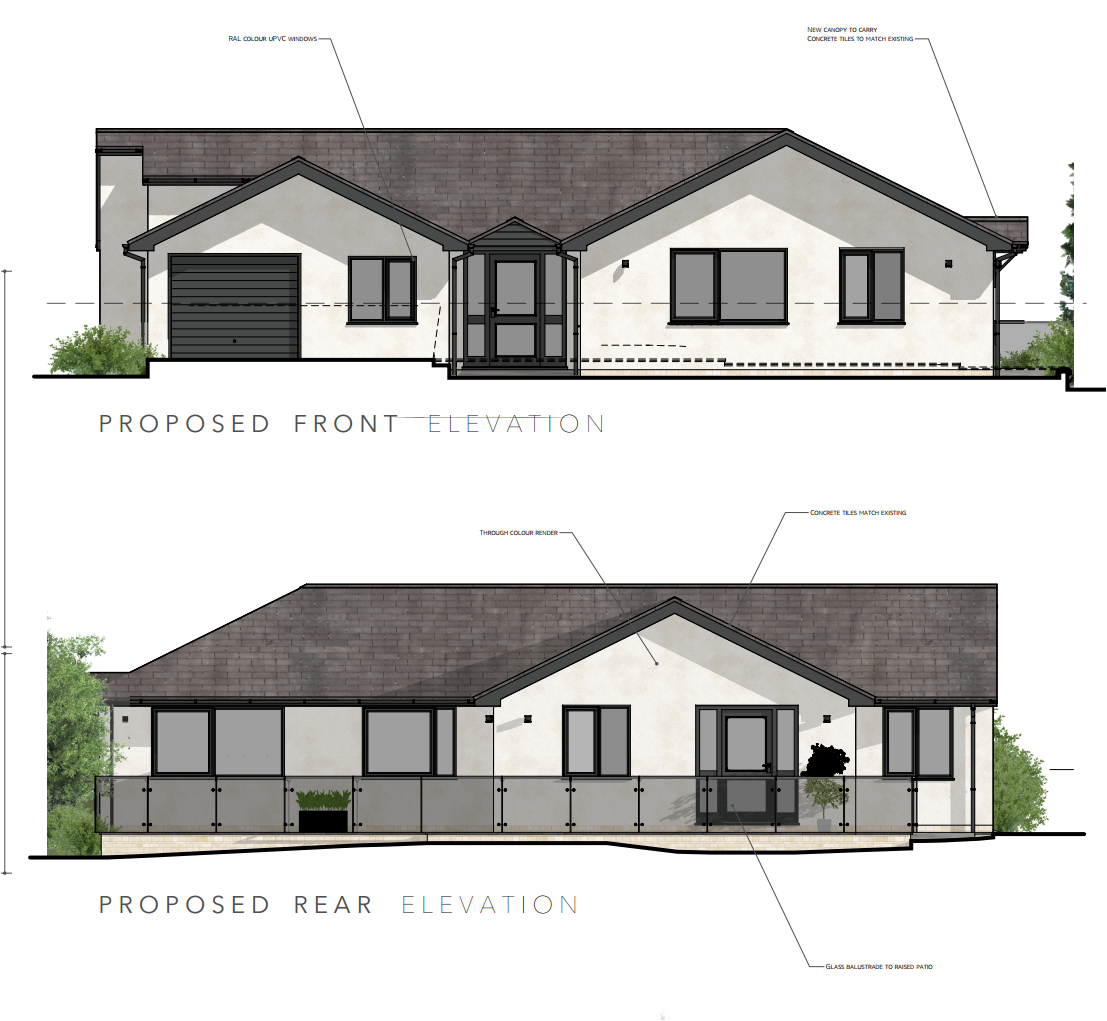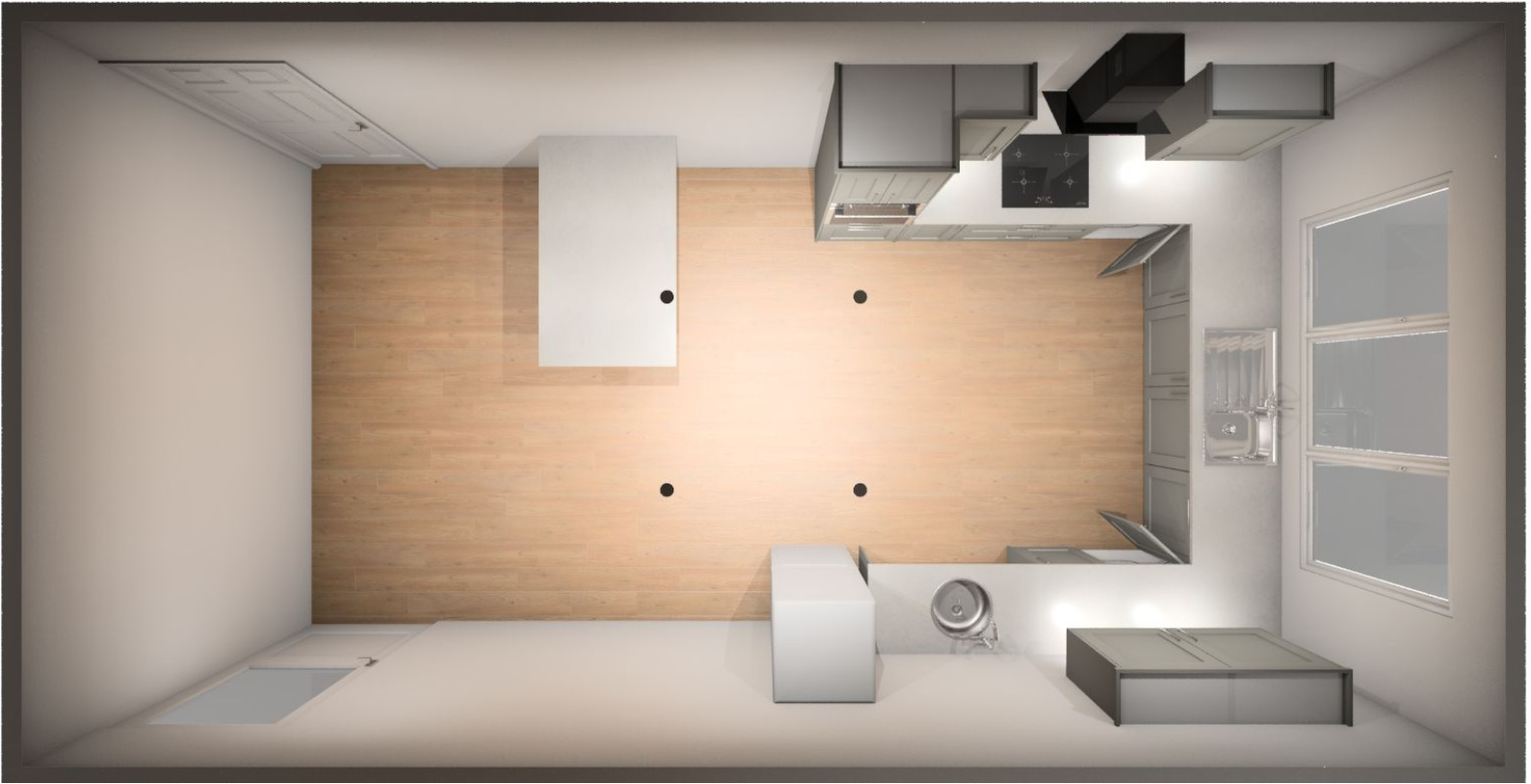
1970’s Bungalow
Wheelchair Accessible Bungalow
We were asked to consider adaptations to a 4 bedroom 1970’s bungalow. The adaptations were needed to make the property accessible by a semi-ambulant wheelchair user and provide carer accommodation.
The other main challenge with this project was to provide safe access to the property. The driveway was steep and level access was critical to the success of the scheme.
Read further to see how we provided this safe access, an accessible wetroom, accessible kitchen and care accommodation.
The design
The design was critical to the success of the project. It would not only overcome the accessibility challenges presented by the property but also improve the aesthetics.
An extension was added to create space for the client’s new bedroom and wetroom. Internally, open plan living was adopted to provide spacious and easily navigable routes between the living and kitchen areas. The client’s independence was maintained by ensuring the kitchen was accessible (e.g. correct height worktops, easy to access storage, correct height appliances).
The external areas were also redesigned to provide level access parking and amenity areas. This would allow safe and convenient transfers to/from the property when the client needed to use a vehicle.
Finally, the design also provided accommodation for the live in care team and a physio area.








